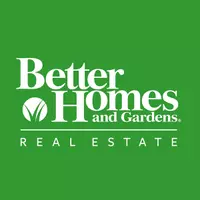
Open House
Sat Nov 08, 11:00am - 1:00pm
Sun Nov 09, 2:00pm - 4:00pm
UPDATED:
Key Details
Property Type Single Family Home
Sub Type Single Family Residence
Listing Status Active
Purchase Type For Sale
Square Footage 1,833 sqft
Subdivision Waterbrook Ph One
MLS Listing ID 21099583
Style Traditional
Bedrooms 3
Full Baths 2
HOA Fees $1,750/ann
HOA Y/N Mandatory
Year Built 2021
Annual Tax Amount $7,804
Lot Size 4,181 Sqft
Acres 0.096
Property Sub-Type Single Family Residence
Property Description
Step inside to discover an open floorplan bathed in natural light, showcasing light hardwood flooring and neutral tones throughout that create a warm atmosphere. Plantation shutters grace every bedroom window, adding timeless elegance and privacy. The spacious family room features a cozy gas fireplace as its centerpiece, perfect for the upcoming cold nights. The thoughtfully designed kitchen is complete with a center island, pantry, built-in cabinets, stainless steel appliances and an eat-in dining area.
The primary suite includes an ensuite bath and walk-in closet for ample storage. Two additional bedrooms are situated at the front of the home for maximum privacy, each featuring walk-in closets. A centrally located full bathroom serves the secondary bedrooms and guests. The formal dining room provides additional space for entertaining and flows seamlessly into the main living areas. A dedicated utility room providing convenient space for full-size laundry appliances.
Enjoy Texas evenings on your covered patio, perfect for grilling and relaxing. The landscaped yard includes a sprinkler system for easy maintenance, and the property is enclosed with wood fencing for privacy. The attached two-car garage offers convenient rear access via alley entry.
Nestled on an interior lot in the Waterbrook community, this home provides a peaceful setting while remaining close to all amenities. Zoned for top-rated Argyle ISD.
Location
State TX
County Denton
Direction Use Preferred GPS
Rooms
Dining Room 2
Interior
Interior Features Built-in Features, Eat-in Kitchen, Kitchen Island, Open Floorplan, Pantry, Walk-In Closet(s)
Heating Central, Natural Gas
Cooling Ceiling Fan(s), Central Air, Electric
Fireplaces Number 1
Fireplaces Type Family Room, Gas
Appliance Dishwasher, Disposal, Microwave
Heat Source Central, Natural Gas
Laundry Utility Room, Full Size W/D Area
Exterior
Exterior Feature Covered Patio/Porch, Lighting
Garage Spaces 2.0
Fence Wood
Utilities Available City Sewer, City Water
Total Parking Spaces 2
Garage Yes
Building
Lot Description Interior Lot, Landscaped, Sprinkler System, Subdivision
Story One
Level or Stories One
Schools
Elementary Schools Hilltop
Middle Schools Argyle
High Schools Argyle
School District Argyle Isd
Others
Ownership See Tax Records
Acceptable Financing Cash, Conventional, FHA, VA Loan
Listing Terms Cash, Conventional, FHA, VA Loan
Virtual Tour https://www.propertypanorama.com/instaview/ntreis/21099583

GET MORE INFORMATION





