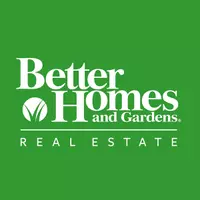
Open House
Sat Nov 08, 10:00am - 2:00pm
UPDATED:
Key Details
Property Type Single Family Home
Sub Type Single Family Residence
Listing Status Active
Purchase Type For Sale
Square Footage 3,522 sqft
Subdivision Glade Hill
MLS Listing ID 21086756
Style Traditional
Bedrooms 5
Full Baths 4
HOA Fees $562
HOA Y/N Mandatory
Year Built 2015
Annual Tax Amount $12,466
Lot Size 0.414 Acres
Acres 0.414
Property Sub-Type Single Family Residence
Property Description
Situated on a premium oversized lot of 0.41 acres, it features a fantastic transitional space and an additional 295-square-foot heated and cooled sunroom complete with articulating glass doors, slate tile, a gas-powered wood-burning fireplace, and a TV.
The expansive backyard is ideal for outdoor activities and relaxation. A whole-home generator, powered by natural gas with an automatic transfer switch, ensures convenience during power outages.
The exterior showcases a beautiful brick and stone facade, along with freshly painted garage doors, siding, and trim. Inside, the space has also been freshly painted and designed with an open floor plan to meet all your needs.
The chef's kitchen boasts generous counter space, a large island with a farmhouse sink, a touch-activated faucet, a new gas range, double ovens, a designer hood, and high-end appliances. The laundry room includes built-ins for additional storage. The spacious study features glass French doors and new tile flooring.
Upstairs, you will find three bedrooms, two full bathrooms, an upstairs loft, and a large media room with wall lighting, perfect for movie nights. The primary bedroom, along with an additional bedroom with new tile flooring and a full bathroom, is located on the main floor, providing ample space. The primary suite includes a spacious bathroom with dual vanities, a walk-in shower, a garden tub, and an oversized walk-in closet with new tile.
This home is conveniently located with easy access to DFW Airport, shopping, and dining options. For more pictures and video, please visit listing agent's website.
Location
State TX
County Tarrant
Community Playground
Direction From highway 360, exit Glade Road. Head west on Glade Road and turn right on Glade Hill Road. Turn right on Harmony Hill Road and follow to 301 Harmony Hill.
Rooms
Dining Room 2
Interior
Interior Features Eat-in Kitchen, Granite Counters, High Speed Internet Available, Kitchen Island, Open Floorplan, Pantry, Walk-In Closet(s)
Heating Fireplace(s), Heat Pump, Natural Gas
Cooling Ceiling Fan(s), Central Air, Electric
Flooring Ceramic Tile, Slate, Wood
Fireplaces Number 2
Fireplaces Type Gas, Gas Logs, Gas Starter, Living Room, Outside, Wood Burning
Equipment Generator
Appliance Built-in Gas Range, Dishwasher, Disposal, Electric Oven, Gas Range, Microwave, Refrigerator, Vented Exhaust Fan
Heat Source Fireplace(s), Heat Pump, Natural Gas
Laundry Electric Dryer Hookup, Full Size W/D Area, Washer Hookup
Exterior
Garage Spaces 2.0
Fence Brick, Wood
Community Features Playground
Utilities Available City Sewer, City Water, Individual Gas Meter, Individual Water Meter
Roof Type Composition
Total Parking Spaces 2
Garage Yes
Building
Story Two
Foundation Slab
Level or Stories Two
Structure Type Brick,Rock/Stone,Siding
Schools
Elementary Schools Grapevine
Middle Schools Heritage
High Schools Colleyville Heritage
School District Grapevine-Colleyville Isd
Others
Ownership Ralph Lamberti
Acceptable Financing Cash, Conventional, FHA, VA Loan, Other
Listing Terms Cash, Conventional, FHA, VA Loan, Other
Special Listing Condition Aerial Photo, Deed Restrictions
Virtual Tour https://www.propertypanorama.com/instaview/ntreis/21086756

GET MORE INFORMATION





