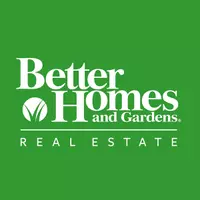
UPDATED:
Key Details
Property Type Single Family Home
Sub Type Single Family Residence
Listing Status Active
Purchase Type For Sale
Square Footage 2,401 sqft
Subdivision Grove Hill Meadows Ph I
MLS Listing ID 21100885
Style Ranch,Traditional
Bedrooms 4
Full Baths 2
HOA Y/N None
Year Built 2023
Annual Tax Amount $6,564
Lot Size 1.501 Acres
Acres 1.501
Property Sub-Type Single Family Residence
Property Description
Step inside to an inviting open-concept layout designed for both everyday living and entertaining. The bright living room flows seamlessly into a gorgeous kitchen featuring abundant counter space, quality finishes, and plenty of room for family meals or hosting guests.
The primary suite provides a private retreat with a large walk-in closet and a spa-like bathroom, perfect for relaxing after a long day. Three additional bedrooms offer flexible space for family, guests, or hobbies. The dedicated office makes working from home easy and efficient.
Practical upgrades include energy-efficient foam insulation, a Carrier comfort heat pump, and a 2 car garage providing ample parking and storage. Designed with both comfort and cost savings in mind, this home delivers year-round efficiency and peace of mind.
Enjoy the tranquility of 1.5 acres ideal for gardening, outdoor entertaining, or simply soaking in Texas sunsets. The front porch invites you to unwind with morning coffee, while the back patio is perfect for evening gatherings.
This property offers the perfect blend of style, functionality, and space ideal for those seeking a balance between rural charm and modern living. Don't miss your chance to make this exceptional home yours!
Key Features:
* 4 Bedrooms
* 2 Baths
* Office
* 2 Car Garage
* 2,400 sq. ft. on 1.5 Acres
* Open-Concept Floor Plan
* Energy-Efficient Foam Insulation & Carrier Heat Pump
* Large Primary Suite with Spa-Like Bath
* Front Porch and Back Patio for Outdoor Living
Ready for move in and ready to impress!
Location
State TX
County Hunt
Direction GPS is accurate
Rooms
Dining Room 1
Interior
Interior Features Cable TV Available, Decorative Lighting, Granite Counters, High Speed Internet Available, Open Floorplan, Pantry, Walk-In Closet(s)
Heating Electric
Cooling Ceiling Fan(s), Central Air, Electric
Flooring Carpet, Ceramic Tile
Fireplaces Number 1
Fireplaces Type Brick, Electric
Appliance Dishwasher, Electric Cooktop, Electric Oven, Microwave
Heat Source Electric
Laundry Electric Dryer Hookup, Utility Room, Full Size W/D Area, Dryer Hookup, Washer Hookup
Exterior
Exterior Feature Covered Patio/Porch, Rain Gutters
Garage Spaces 2.0
Fence Gate, Other
Utilities Available Aerobic Septic, Cable Available
Roof Type Composition
Total Parking Spaces 2
Garage Yes
Building
Lot Description Acreage
Story One
Foundation Slab
Level or Stories One
Schools
Elementary Schools Lamar
Middle Schools Greenville
High Schools Greenville
School District Greenville Isd
Others
Ownership Of Record
Acceptable Financing Cash, Conventional, FHA, USDA Loan, VA Loan
Listing Terms Cash, Conventional, FHA, USDA Loan, VA Loan
Special Listing Condition Aerial Photo, Survey Available
Virtual Tour https://www.propertypanorama.com/instaview/ntreis/21100885

GET MORE INFORMATION





