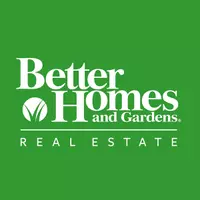
Open House
Sat Sep 20, 1:00pm - 3:00pm
UPDATED:
Key Details
Property Type Single Family Home
Sub Type Single Family Residence
Listing Status Active
Purchase Type For Sale
Square Footage 4,783 sqft
Price per Sqft $392
Subdivision Glen Lakes 02 Rev
MLS Listing ID 21018452
Style Traditional
Bedrooms 3
Full Baths 3
Half Baths 1
HOA Fees $810/mo
HOA Y/N Mandatory
Year Built 1983
Annual Tax Amount $31,075
Lot Size 8,058 Sqft
Acres 0.185
Property Sub-Type Single Family Residence
Property Description
The main living area features a gas fireplace with a marble surround, framed by floor-to-ceiling windows offering serene views of the creek and walking trail. A second living area with its own marble fireplace opens to the chef's kitchen, showcasing a built-in gas range, double ovens, warming drawer, and Sub-Zero refrigerator, freezer.
The grand primary suite is a private retreat with its own marble fireplace, direct courtyard access, dual walk-in closets, and luxurious his-and-hers baths—one with a soaking tub and the other with an oversized shower.
Additional highlights include a circular drive with ample parking, pier and beam foundation, three HVAC units, and a roof and gutters and skylights replaced in June 2025. The turfed courtyard provides the perfect low-maintenance outdoor space.
Glen Lakes offers 24-hour guarded security, tree-lined streets, sparkling lakes, fountains, and scenic jogging and biking trails. Perfectly located near NorthPark Center, Preston Center, SMU, and the Dallas Arts District, this community provides both tranquility and convenience.
Location
State TX
County Dallas
Community Jogging Path/Bike Path
Direction Use GPS navigation.
Rooms
Dining Room 2
Interior
Interior Features Built-in Features, Cable TV Available, Cedar Closet(s), Chandelier, Decorative Lighting, Eat-in Kitchen, Flat Screen Wiring, High Speed Internet Available, Kitchen Island, Open Floorplan, Walk-In Closet(s)
Heating Central, Electric
Cooling Ceiling Fan(s), Central Air, Electric, Zoned
Flooring Carpet, Hardwood, Tile
Fireplaces Number 3
Fireplaces Type Gas, Gas Logs, Gas Starter, Living Room, Master Bedroom
Appliance Built-in Gas Range, Built-in Refrigerator, Dishwasher, Disposal, Double Oven, Plumbed For Gas in Kitchen, Refrigerator, Warming Drawer
Heat Source Central, Electric
Laundry Utility Room, Full Size W/D Area
Exterior
Exterior Feature Rain Gutters, Lighting, Uncovered Courtyard
Garage Spaces 2.0
Fence Wrought Iron
Community Features Jogging Path/Bike Path
Utilities Available City Sewer, City Water
Waterfront Description Creek
Roof Type Composition,Shingle
Total Parking Spaces 2
Garage Yes
Building
Lot Description Interior Lot, Landscaped, Subdivision
Story Two
Foundation Pillar/Post/Pier
Level or Stories Two
Structure Type Brick
Schools
Elementary Schools Prestonhol
Middle Schools Benjamin Franklin
High Schools Hillcrest
School District Dallas Isd
Others
Ownership See Agent
Acceptable Financing Cash, Conventional
Listing Terms Cash, Conventional
Virtual Tour https://www.propertypanorama.com/instaview/ntreis/21018452

GET MORE INFORMATION





