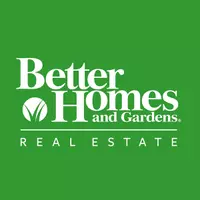
UPDATED:
Key Details
Property Type Single Family Home
Sub Type Single Family Residence
Listing Status Active
Purchase Type For Sale
Square Footage 2,335 sqft
Price per Sqft $177
Subdivision Maplewood
MLS Listing ID 21060703
Bedrooms 4
Full Baths 3
HOA Fees $450/ann
HOA Y/N Mandatory
Year Built 2019
Annual Tax Amount $7,864
Lot Size 9,016 Sqft
Acres 0.207
Lot Dimensions 77x177
Property Sub-Type Single Family Residence
Property Description
Discover this exceptional home perfectly situated, with quick access to Highways 35, 20, and 67—placing you minutes from all the dining, shopping, and events the DFW metroplex has to offer. The community itself provides a vibrant lifestyle with a playground, basketball and pickleball courts, clubhouse with kitchen and meeting room, fitness center, and an inviting outdoor fireplace.
Step inside through the striking 8-foot mahogany front door and be welcomed by an impressive entryway with soaring 18-foot vaulted ceilings. The gourmet kitchen features an oversized island, granite countertops, and an additional dining area—all flowing seamlessly into the spacious family room with custom window seating. Durable ceramic wood-look tile enhances most wet areas on the first floor, combining style and practicality.
The private primary suite is a true retreat, offering window seating, a spa-like bath, and a generous walk-in closet. Upstairs, a versatile game room, additional bedroom, small office, and a third full bath create the perfect space for guests or extended living needs.
Additional highlights include:
Tankless water heater
3-inch blinds throughout
Large covered front porch & covered back patio
Newly built backyard custom shed—ideal for entertaining or relaxing
This home is designed for both comfort and lifestyle. Don't miss your chance to make it yours—ask about available closing incentives today!
Location
State TX
County Dallas
Community Club House, Curbs, Fitness Center, Pickle Ball Court, Playground, Sidewalks
Direction Consult GPS
Rooms
Dining Room 1
Interior
Interior Features Cable TV Available, High Speed Internet Available, Kitchen Island, Loft, Open Floorplan, Smart Home System, Vaulted Ceiling(s), Walk-In Closet(s)
Heating Central, Electric, Fireplace Insert
Cooling Ceiling Fan(s), Central Air, Electric
Flooring Carpet, Ceramic Tile
Fireplaces Number 1
Fireplaces Type Electric, Living Room
Equipment Negotiable
Appliance Dishwasher, Electric Cooktop, Microwave
Heat Source Central, Electric, Fireplace Insert
Exterior
Exterior Feature Covered Patio/Porch, Rain Gutters
Garage Spaces 2.0
Fence Back Yard, Wood
Community Features Club House, Curbs, Fitness Center, Pickle Ball Court, Playground, Sidewalks
Utilities Available Alley, Asphalt, Cable Available, City Sewer, City Water, Curbs, Phone Available, Underground Utilities
Roof Type Asphalt
Total Parking Spaces 2
Garage Yes
Building
Lot Description Subdivision
Story Two
Foundation Slab
Level or Stories Two
Structure Type Brick
Schools
Elementary Schools Amber Terrace
Middle Schools Curtistene S Mccowan
High Schools Desoto
School District Desoto Isd
Others
Ownership Patonia Bell
Acceptable Financing Conventional, FHA, Fixed, Texas Vet, VA Loan
Listing Terms Conventional, FHA, Fixed, Texas Vet, VA Loan
Special Listing Condition Aerial Photo, Survey Available
Virtual Tour https://www.propertypanorama.com/instaview/ntreis/21060703

GET MORE INFORMATION





