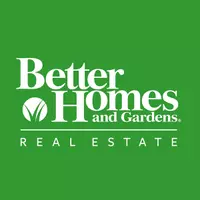
UPDATED:
Key Details
Property Type Single Family Home
Sub Type Single Family Residence
Listing Status Active
Purchase Type For Rent
Square Footage 2,798 sqft
Subdivision Harvest Meadows Ph 1
MLS Listing ID 21059467
Style Traditional
Bedrooms 4
Full Baths 2
Half Baths 1
HOA Fees $550
PAD Fee $1
HOA Y/N Mandatory
Year Built 2015
Lot Size 9,321 Sqft
Acres 0.214
Property Sub-Type Single Family Residence
Property Description
Location
State TX
County Denton
Community Community Pool
Direction GPS
Rooms
Dining Room 1
Interior
Flooring Carpet, Engineered Wood, Tile
Fireplaces Number 1
Fireplaces Type Gas Logs
Appliance Built-in Gas Range, Dishwasher, Disposal, Electric Oven, Plumbed For Gas in Kitchen
Laundry Electric Dryer Hookup, Utility Room, Full Size W/D Area
Exterior
Garage Spaces 2.0
Carport Spaces 2
Community Features Community Pool
Utilities Available City Sewer, City Water, Curbs, Electricity Available, Individual Gas Meter, Individual Water Meter, MUD Water, Phone Available, Sewer Available, Sidewalk
Roof Type Composition
Total Parking Spaces 2
Garage Yes
Building
Story Two
Foundation Slab
Level or Stories Two
Schools
Elementary Schools Jc Thompson
Middle Schools Pike
High Schools Northwest
School District Northwest Isd
Others
Pets Allowed Call, Dogs OK, Number Limit, Size Limit
Restrictions Agricultural,Deed
Ownership call agent
Pets Allowed Call, Dogs OK, Number Limit, Size Limit
Virtual Tour https://www.propertypanorama.com/instaview/ntreis/21059467

GET MORE INFORMATION





